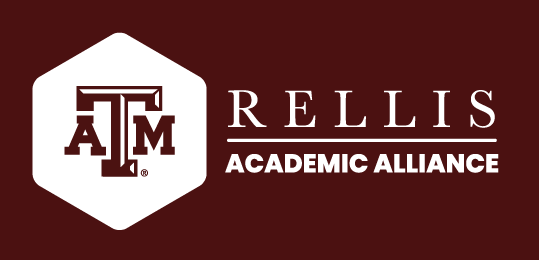Academic Buildings
Academic Complex Building 1
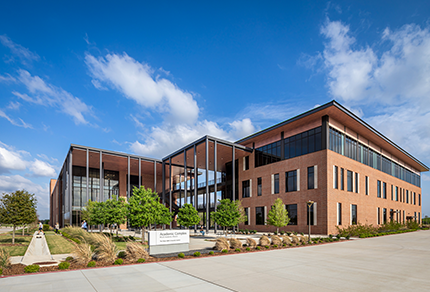
The 68,000 square-foot building features 10 classrooms, group learning and collaboration spaces, modern allied health teaching laboratories, upper-division science laboratories, and more than 40 faculty offices.
Academic Complex Building 2
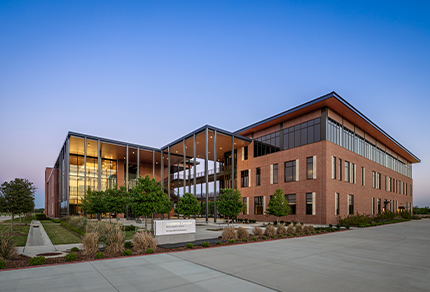
The 48,000 square-foot-building includes classrooms and laboratories incorporating state-of-the-art teaching and technology, as well as faculty offices and collaborative spaces for students.
Walter C. Schwartz Building
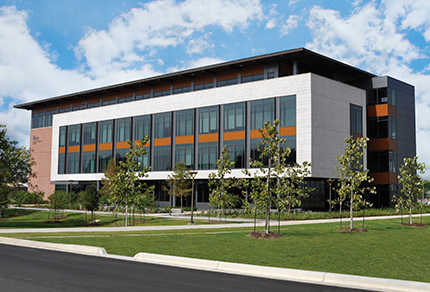
Blinn RELLIS Administration Building
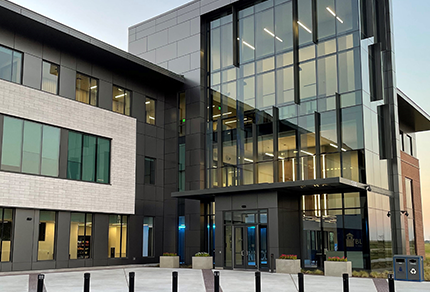
The Blinn RELLIS Administration Building includes 19 new classrooms, providing additional instructional space for Blinn’s fastest-growing campus. The new enrollment services space, located on the first floor, offers much-needed meeting spaces for current and future students, Blinn’s expert staff for academic advising, admissions, enrollment services, financial aid, and veteran services. The first floor also includes a dedicated testing center.
The building’s new computer science, engineering technology, and information technology labs are complemented by a state-of-the-art esports arena for Blinn’s nationally recognized esports team.
The second floor of the Blinn RELLIS Administration Building features an array of classroom and study space for students. Designed to accommodate 36 students, each classroom is equipped with the latest virtual conferencing software, allowing students to engage in classroom activities remotely.
Agriculture and Workforce Education Complex
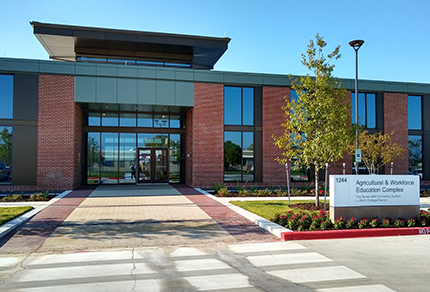
The 38,000-square-foot complex is a state-of-the-art facility where students will prepare for high-demand careers in secondary education and the construction industries, and is the result of a collaborative effort between the A&M System, the Texas A&M University Department of Agricultural Leadership, Education and Communications, and the Blinn College District.
Agriculture and Workforce Education Complex

The 38,000-square-foot complex is a state-of-the-art facility where students will prepare for high-demand careers in secondary education and the construction industries, and is the result of a collaborative effort between the A&M System, the Texas A&M University Department of Agricultural Leadership, Education and Communications, and the Blinn College District.
Academic Buildings
Academic Complex Building 1

The 68,000 square-foot building features 10 classrooms, group learning and collaboration spaces, modern allied health teaching laboratories, upper-division science laboratories, and more than 40 faculty offices.
Academic Complex Building 2

The 48,000 square-foot-building includes classrooms and laboratories incorporating state-of-the-art teaching and technology, as well as faculty offices and collaborative spaces for students.
Walter C. Schwartz Building

Blinn RELLIS Administration Building

The Blinn RELLIS Administration Building includes 19 new classrooms, providing additional instructional space for Blinn’s fastest-growing campus. The new enrollment services space, located on the first floor, offers much-needed meeting spaces for current and future students, Blinn’s expert staff for academic advising, admissions, enrollment services, financial aid, and veteran services. The first floor also includes a dedicated testing center.
The building’s new computer science, engineering technology, and information technology labs are complemented by a state-of-the-art esports arena for Blinn’s nationally recognized esports team.
The second floor of the Blinn RELLIS Administration Building features an array of classroom and study space for students. Designed to accommodate 36 students, each classroom is equipped with the latest virtual conferencing software, allowing students to engage in classroom activities remotely.
Agriculture and Workforce Education Complex

The 38,000-square-foot complex is a state-of-the-art facility where students will prepare for high-demand careers in secondary education and the construction industries, and is the result of a collaborative effort between the A&M System, the Texas A&M University Department of Agricultural Leadership, Education and Communications, and the Blinn College District.
RELLIS Campus Map

DDDDDDDDDDDDDDDDDDDDD
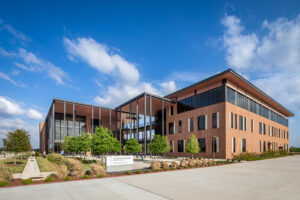
DDDDDDDDDDDDDDDDDDDDD
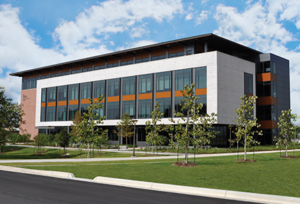
DDDDDDDDDDDDDDDDDDDDD
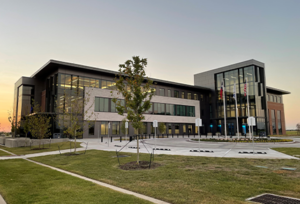
DDDDDDDDDDDDDDDDDDDDD

DDDDDDDDDDDDDDDDDDDDD

